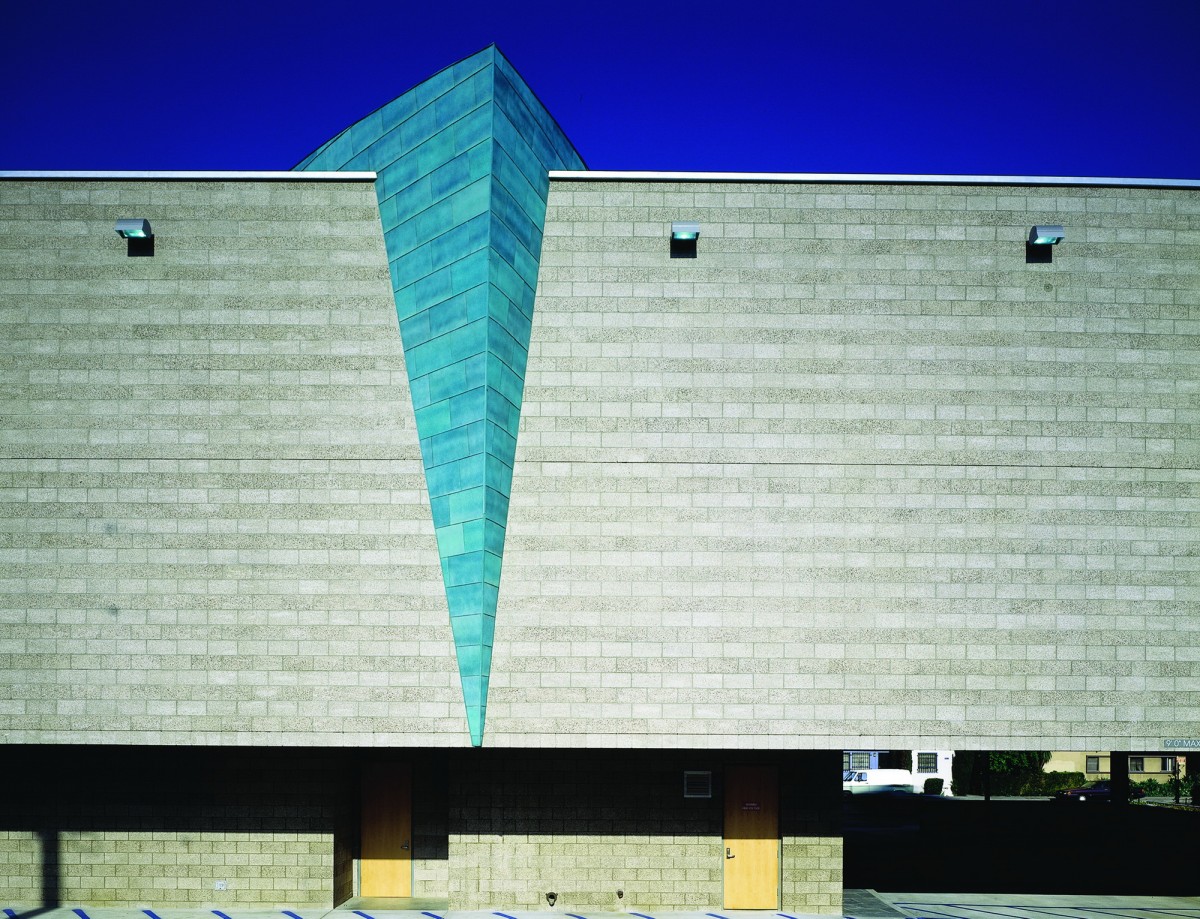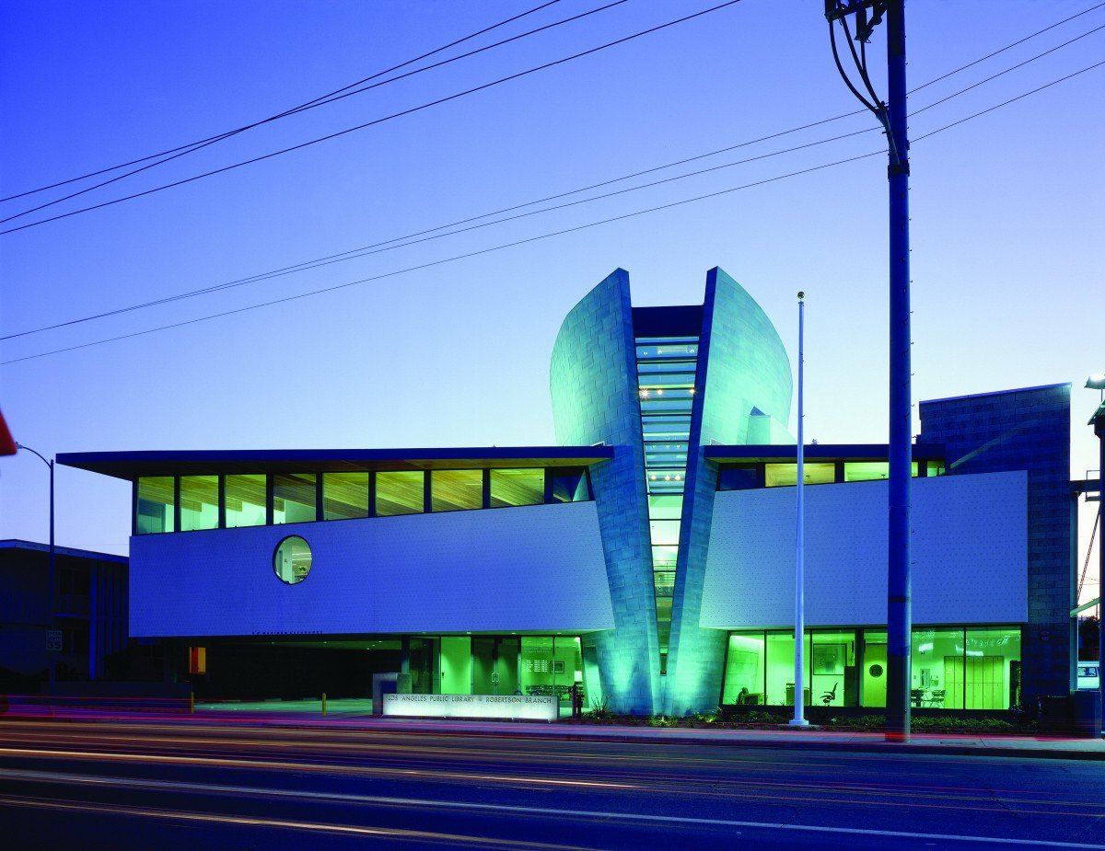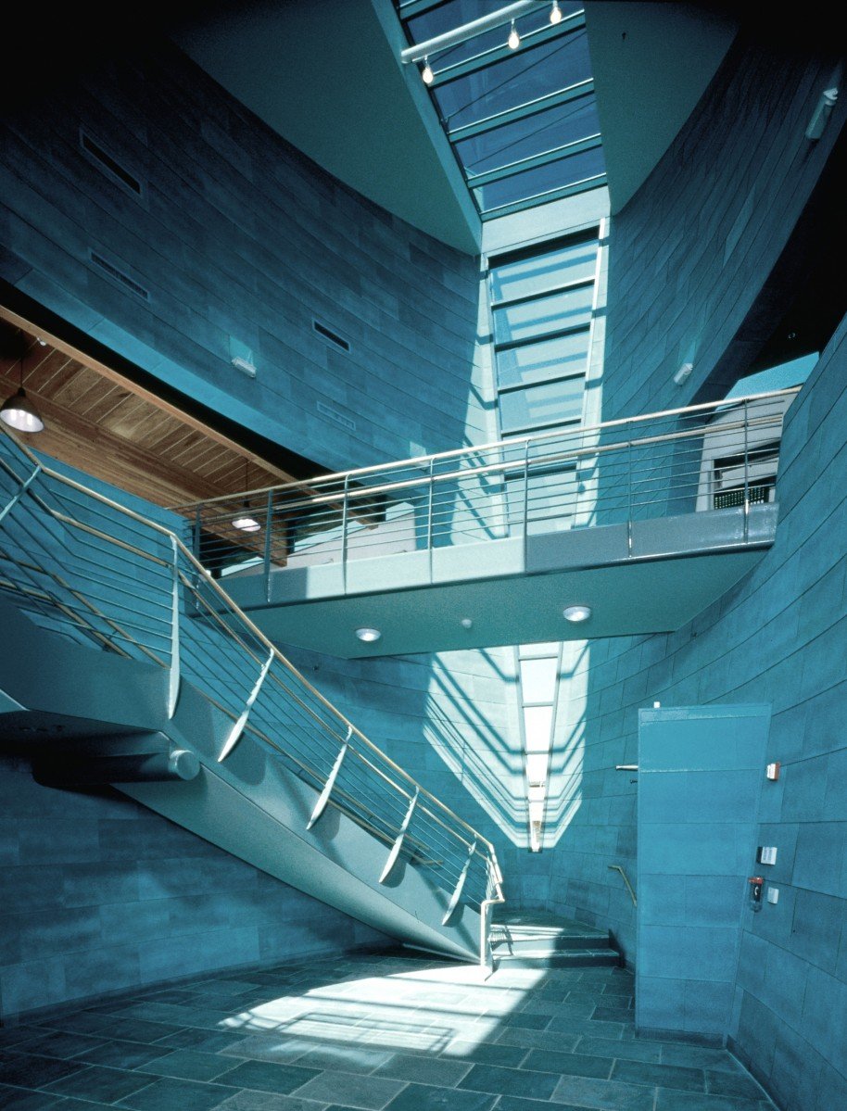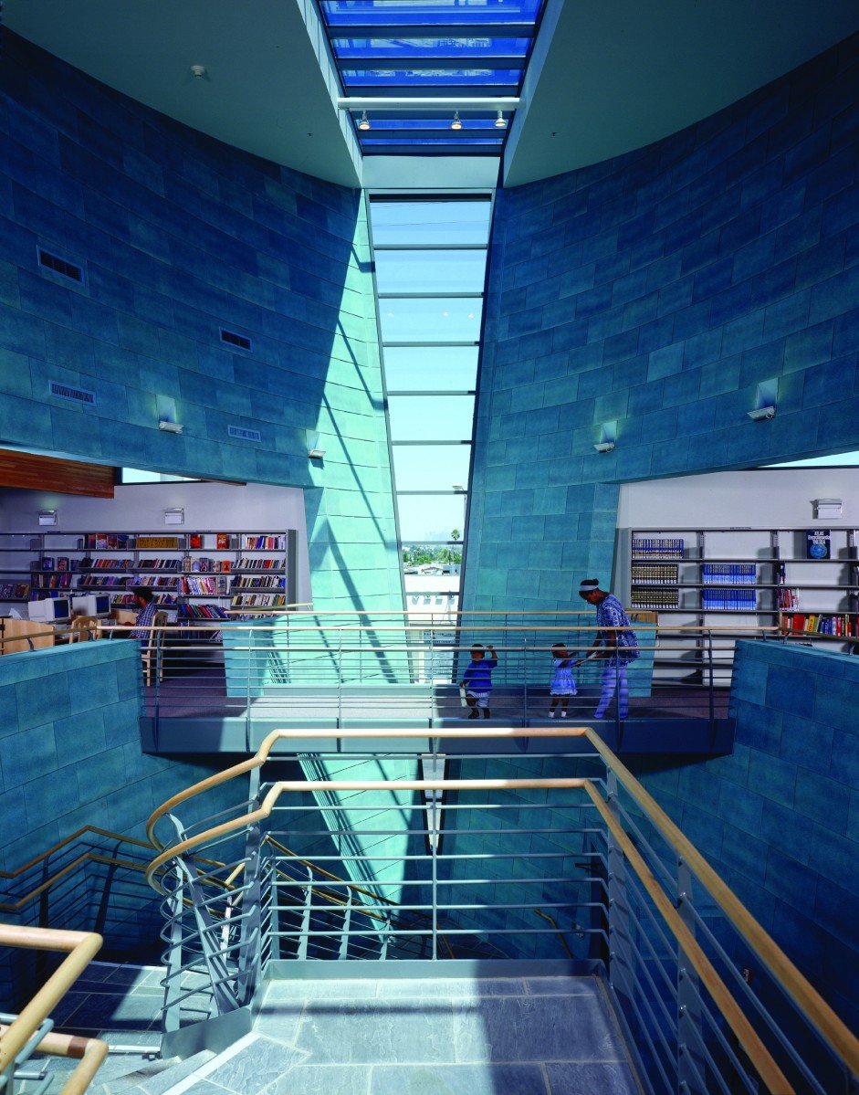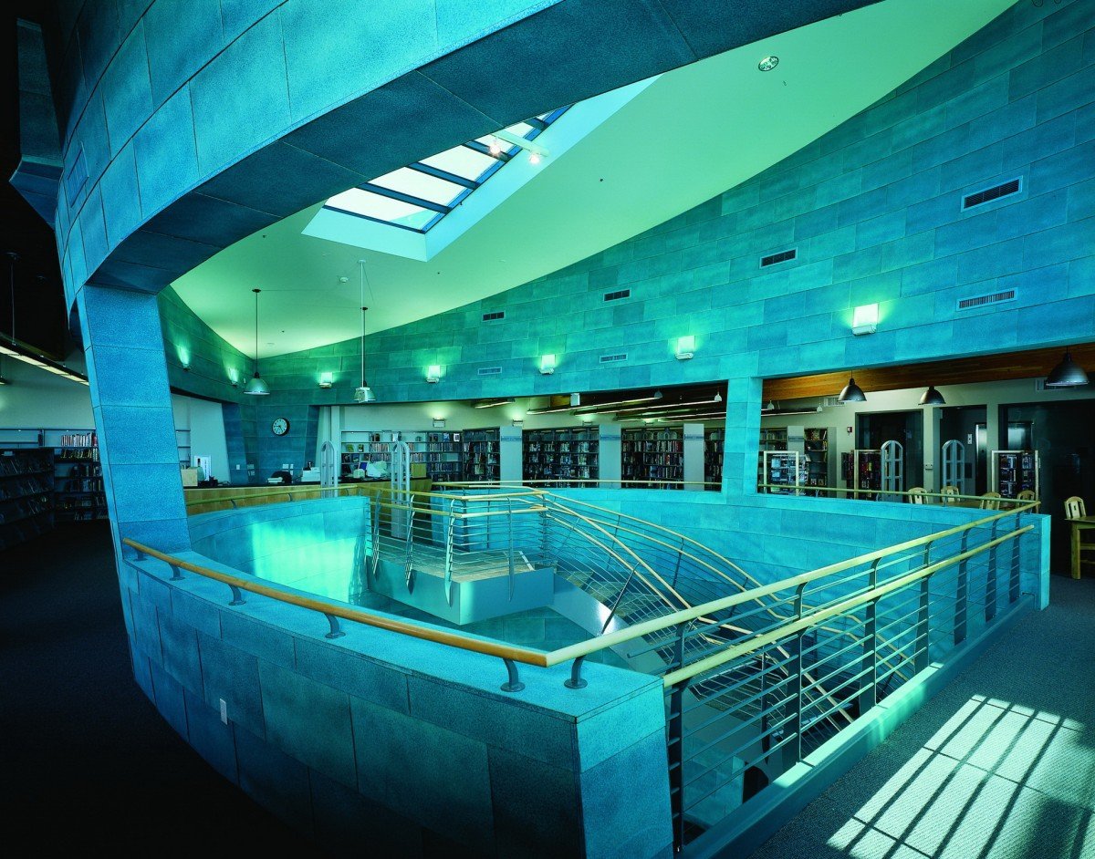The Robertson Branch Library is situated on a busy Los Angeles strip, where apartments, billboards and commercial structures clamor for attention. The design for this community facility breaks the monotony of an efficient rectangular footprint with a bold pre-weathered copper element that soars above the otherwise modest two-story structure.
From the exterior the component acts as a marketing device - announcing the library's presence, increasing attendance and inviting patrons to read and gather.
Inside, the dramatic two-story volume serves as the central organizing element and contains a curving stairway of steel and stone that draws visitors up to the second floor.
Located on a tight site, approximately three-quarters of the ground plane was allocated for surface parking and vehicular access. As a result the majority of the library's programmatic spaces are elevated. Public zones are located on the second floor and radiate from the central staircase. This synergy enlivens the simple reading rooms and physically connects the library to the ground place, sidewalk and local community.
Location
Los Angeles. CA
Client
City of Los Angeles
Year
1997
Status
Complete
Size
11,000 sf
Collaborators
- Allee Construction - Construction
- Kim Casey & Harase, Inc. - MEP
- BLS Environmental Design - Landscape
- William Koh - Structural
Photographers
- Tom Bonner
Awards
Publications
